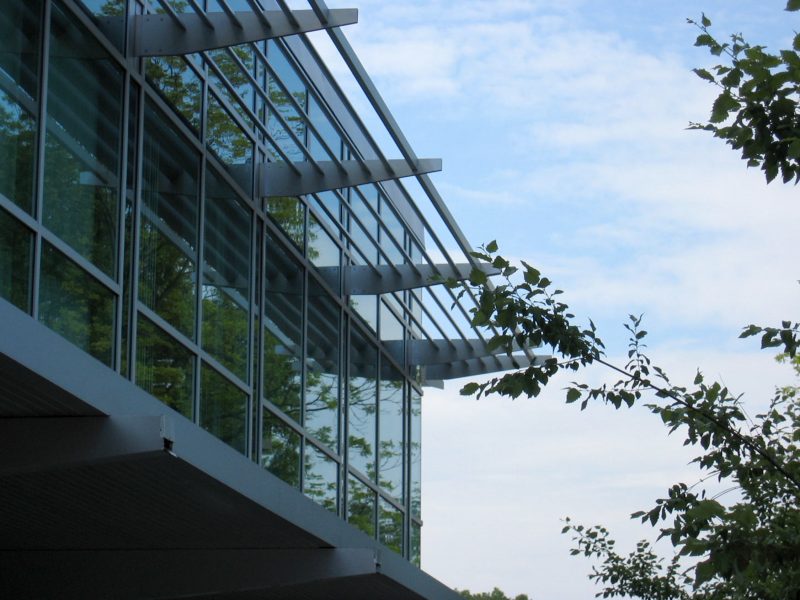A 56,000 s.f. pharmaceutical production facility for Nektar Therapeutics was designed with sensitivity to the occupants, the existing site and the surrounding neighborhood.
The location of existing facilities on the site dictated that the office portion of the new building be placed on the West side. The architect provided abundant natural light and views to the offices without direct sun exposure through the use of exterior sunscreens. Careful placement of trees in a landscaped court immediately West of the building work with the sunscreens to further block the West sun late in the day. In addition, the corporate conference room incorporates a light tower, bringing in diffused daylighting without glare or heat gain. This screened glass façade and tower element soften the scale of the large manufacturing facility as it faces the surrounding neighborhood.
Although the program called for the building to utilize a great majority of the site, old magnolia and oak trees were saved along the front portion of the property. A parking lot was woven around the trees, creating a shaded parking area. Together with the trees planted along the West side of the building, the architect created two buffer rows of landscaping between the neighborhood and the new facility. In addition, an old stone wall was preserved at the street to maintain a sense of scale for the neighborhood.
These thoughtful design solutions successfully bring out the humanity in a large scale industrial facility, for the enjoyment of the occupants and the neighbors.



