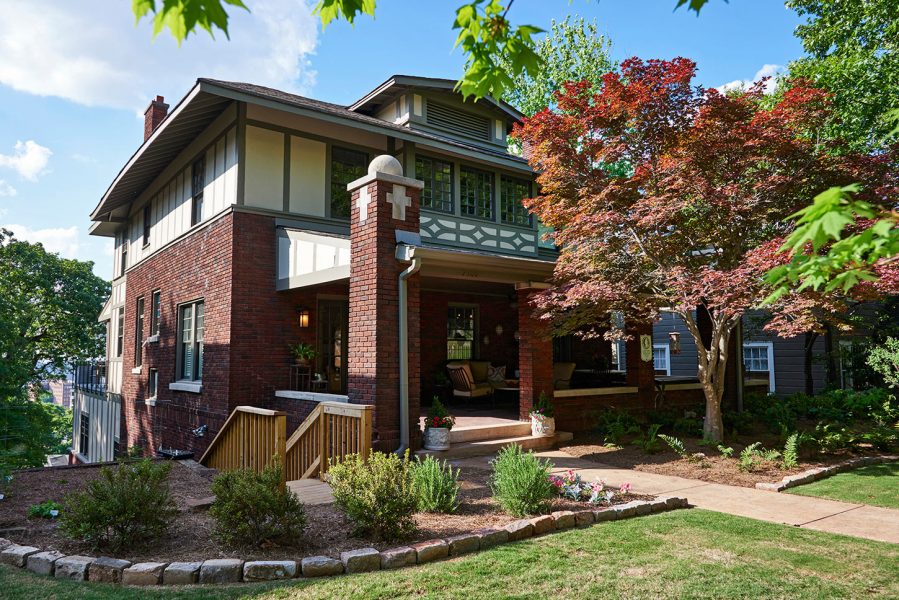The clients wanted to renovate and add to an historic house in Birmingham, built in 1916. The house has a beautifully detailed front façade and formal rooms, which are located in the front portion of the house. As was common for upper class houses in that era, there were servant’s areas along the back of the house, which included a service kitchen, secondary stairwell, and sleeping quarters.
However, the back side of the house, located on a steep slope overlooking Birmingham, has wonderful views of the city skyline. The challenge was to update the spaces of an historic house to fit the lifestyle of a modern couple. On the main level, the walls were removed all along the rear of the house, creating an open Kitchen/Dining/Den/Deck area. In addition, windows and a folding door system were installed along the entire rear wall, giving a panoramic view of the city. A modern aesthetic in this area was used to help tell the story of the house, showing off the different eras in which the house has evolved.
In addition, to keep the 100 year old front streetscape pedestrian-friendly, a two car garage was constructed in the rear, off the alley. Because of the steep slope, the garage is two levels below the main floor. A deck was constructed over the garage, and an elevator was installed to traverse the vertically oriented house. The deck is separated from the Kitchen by a twelve foot wide folding door system. When open, the deck space flows freely into the Kitchen, Dining Room and Den.
In contrast, the front façade, front porch, and front living and bedroom areas were carefully restored to their original state. The rear addition takes a more modern approach, but the use of similar materials and brick and wood patterns unifies the exterior.



