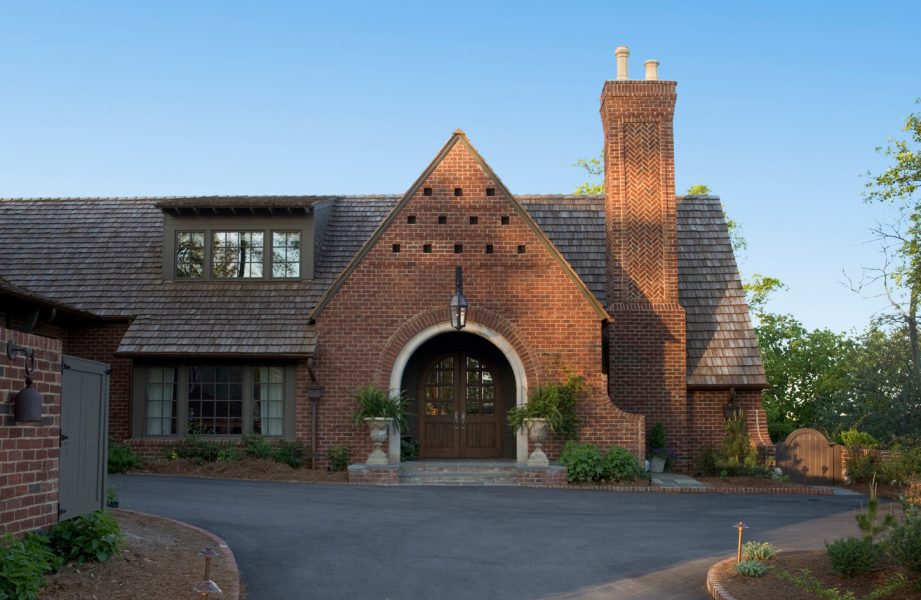A beautiful site and a client’s love of the outdoors and gardening were the guiding forces in the design of this 4,200 square foot residence. The living areas of the house are placed in an L-shape, surrounding a courtyard and garden area. The master bedroom, living room, kitchen/ breakfast area and study all wrap around the garden court, with abundant windows. These rooms house the daily routine of the client, keeping them in constant contact with the garden.
In addition, the site presents a view of a valley, and the house is positioned to enjoy the view. The master bedroom and family room wing, in addition to having views into the garden court, also have a spectacular view of the valley. The house is, in effect, one room wide through the living room and master suite, allowing windows on both sides. This also gives a transparency to the house, allowing one to see from the garden through the house to the valley beyond. A terrace is on the valley side of this wing, creating an outdoor gathering area that is outwardly focused. The library also has a twelve foot high window framing a view of an immense oak tree and the valley.
The garage is placed away from the L-shape of the main house, creating a motor court on the front of the house. The garage wing is nestled into the hillside, lessening the volume of the garage from the street.
Material selection and scale are crucial elements of the house. Rooflines dip to just over the client’s head in places. Interior spaces are intimately scaled. Exterior materials, such as a rough faced brick, exposed rafter tails, and a pine shake roof give the house a texture that helps the house blend comfortably into the landscape. A beautiful site and a client’s love of the outdoors and gardening were the guiding forces in the design of this 4,200 square foot residence. The living areas of the house are placed in an L-shape, surrounding a courtyard and garden area. The master bedroom, living room, kitchen/ breakfast area and study all wrap around the garden court, with abundant windows. These rooms house the daily routine of the client, keeping them in constant contact with the garden.
In addition, the site presents a view of a valley, and the house is positioned to enjoy the view. The master bedroom and family room wing, in addition to having views into the garden court, also have a spectacular view of the valley. The house is, in effect, one room wide through the living room and master suite, allowing windows on both sides. This also gives a transparency to the house, allowing one to see from the garden through the house to the valley beyond. A terrace is on the valley side of this wing, creating an outdoor gathering area that is outwardly focused. The library also has a twelve foot high window framing a view of an immense oak tree and the valley.
The garage is placed away from the L-shape of the main house, creating a motor court on the front of the house. The garage wing is nestled into the hillside, lessening the volume of the garage from the street.
Material selection and scale are crucial elements of the house. Rooflines dip to just over the client’s head in places. Interior spaces are intimately scaled. Exterior materials, such as a rough faced brick, exposed rafter tails, and a pine shake roof give the house a texture that helps the house blend comfortably into the landscape.



