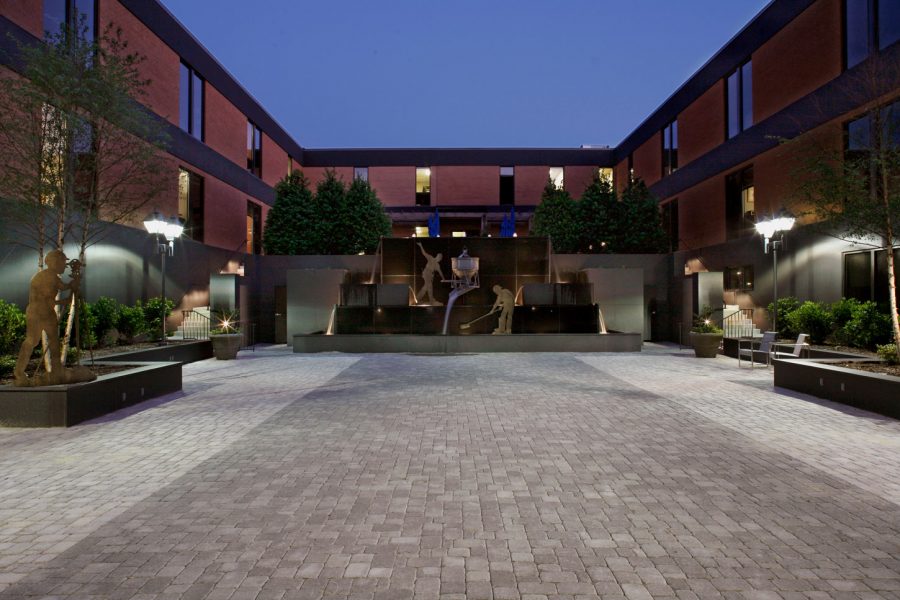A 45,000 s.f. addition to the corporate office of Brasfield and Gorrie, one of the largest general contractors in the Southeast, was designed to be employee friendly and environmentally responsible.
The addition was carefully placed to create a central exterior courtyard that is visually and physically accessible by employees in the new addition as well as the existing building. This courtyard brings daylighting and views to many employees that would otherwise occupy a dull interior workspace. The courtyard is anchored by a fountain that cools the often-used exterior space.
The addition was designed as a socially and environmentally responsible building through the use of many design elements. Large expanses of glazing combined with exterior sunshades provide abundant daylighting and views into over 90% of the occupied spaces while minimizing solar heat gain. The North elevation, South elevation, and East/ West elevations are all designed differently to shield occupants from particular angles of direct sunlight.
The roof and parking lot stormwater is collected in a 30,000 gallon underground retention tank, then used to irrigate the landscaped areas around the building. This saves a significant amount of water and also controls stormwater run-off in an area of Birmingham that does not have an adequate storm drainage system.
High efficiency indirect lighting with motion sensor controls, ultra-low flow toilets and urinals, wheatgrass cabinetry and furniture, and high percentage of recycled materials all contribute to the environmentally friendly design. This high-profile building is the first LEED certified office building in Birmingham, leading the way for more sensitive and responsible design in the city.



