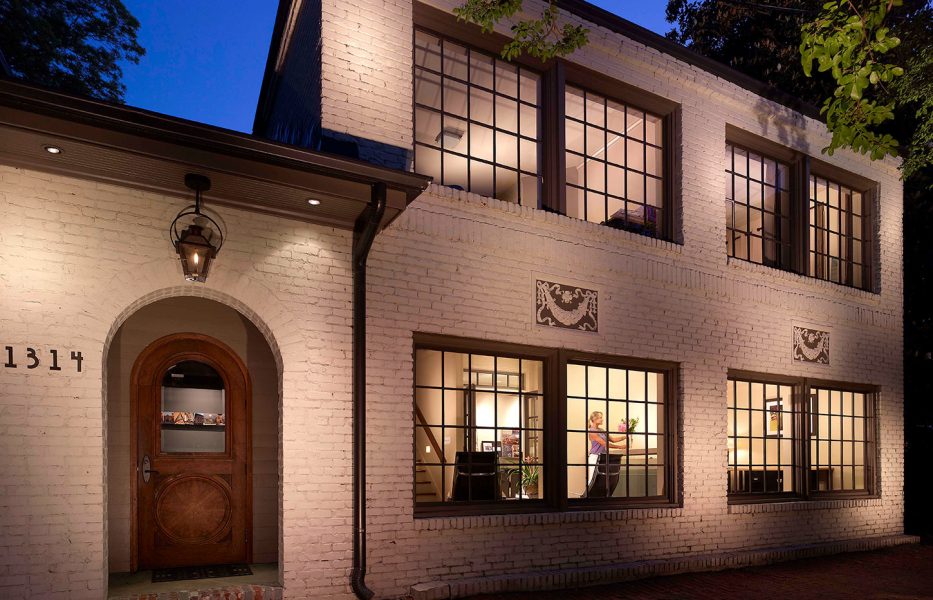A 110 year old carriage house was saved and converted into a multi-use building that is filled with vitality both day and night as an architect’s office, art gallery and event space.
The building was built in 1898 as an actual carriage house for the Victorian estate home nearby. Through the years, the building had been a shop, office, bar, storage, etc. When Thompson Architecture began renovating, we discovered many layers of renovation, additions, and covering up of the original building.
The existing brick walls were crumbling, so they were restored and reinforced. The roof structure was undersized and rotting, so it was removed and replaced. The carriage doors were removed many years ago, and the subsequent renovations left low, unsightly windows in their place. We installed new windows that celebrate the carriage door openings and let tremendous natural morning light into the building. The existing wood beams and wood ceiling were rotted and were replaced with reclaimed oak timbers and cypress ceilings. These strong textures, mixed with abundant natural light, give a wonderful warmth and interest to the space.
New partitions were added to create an entry foyer, set-up area and bathrooms. Also, new lighting was installed. These elements were designed as a modern insert into an historic structure, to differentiate between what was part of the original building and what was added to accommodate the new functions. This contrast adds to the richness of the building and leaves an historical record.
The building is multi-use: The entire upstairs are offices. A portion of the downstairs is used both as office space and event space. The event space doubles as gallery space. This multi-use enables that building to be enjoyed at all times of day and night, both weekdays and weekends.



