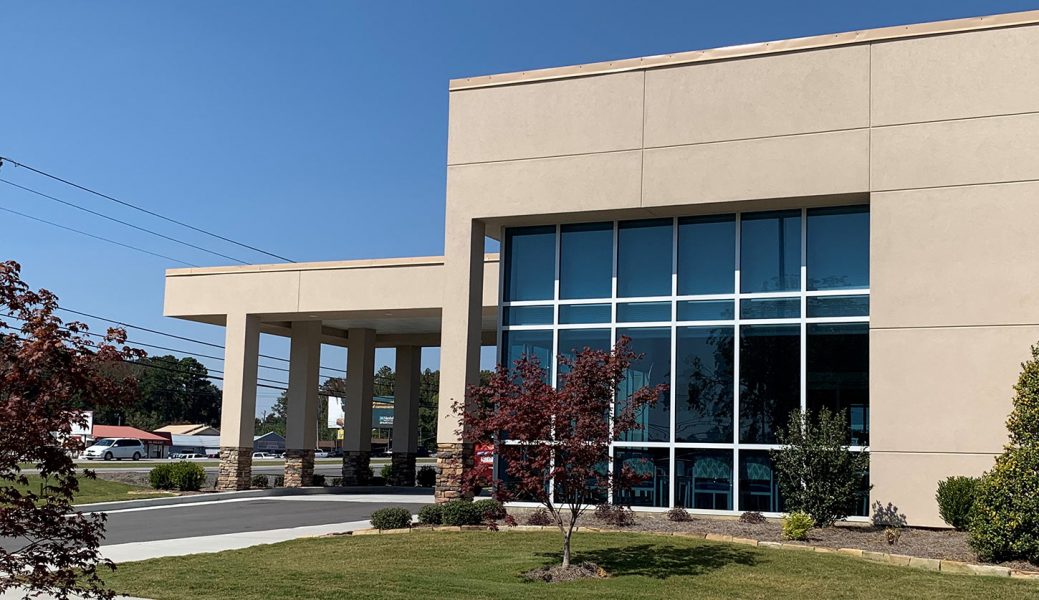Thompson Architecture designed a new 15,000 square foot medical clinic in Boaz, Alabama. This is a major primary care facility in North Central Alabama, so the owner placed a heavy emphasis on seeing as many patients as possible. We took great care to design the facility by first studying study patient flow, as well as staff flow, to maximize efficiency of the clinic. As a result, we designed this 15,000 square foot, two story building to be three clinics in one.
The lab and X-ray were centralized so all three clinics have equal access. Check-in, check-out and the exam rooms are separated into the three clinics to maximize the number of patients that can be seen. Staff flow was counted in steps to ensure the most efficient use of staff time. Patient flow was on a circuit so patients did not double back or cross each other’s path. Administrative offices and support spaces that have no direct contact with patient care are located on the second floor.
The building was designed in 2018, with construction completed in early 2020.



