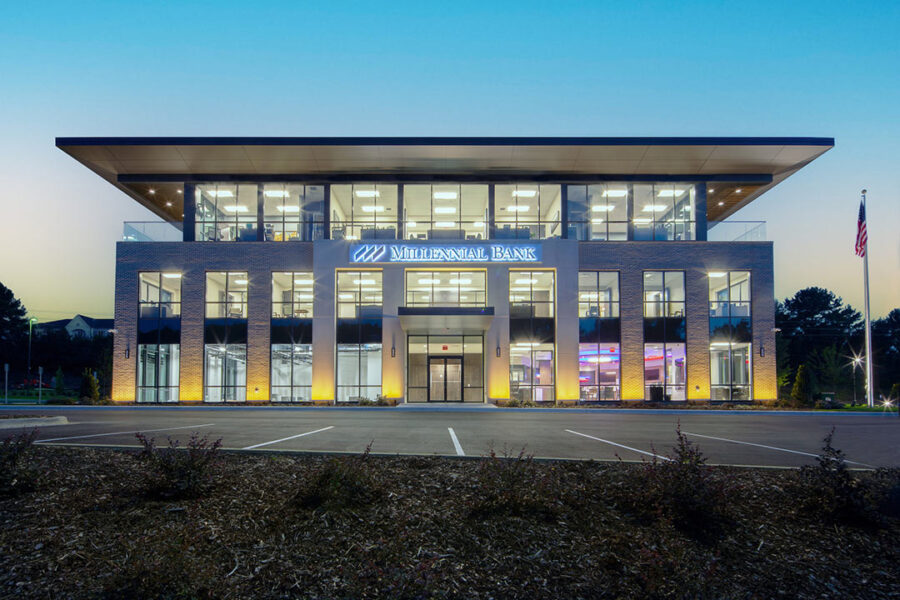We were commissioned to design a new corporate headquarters for a young and small but growing bank. The clients wanted a more progressive appearance, but they did not want to abandon the strong foundational feel of a traditional bank.
Site constraints and client’s program dictated a 3-story rectangular shaped building. The first floor is the branch bank and lease space, the second floor is for employees, and the third floor is the executive floor. This 3-story rectangular shape can naturally lead to a stodgy, “boxy” form, which would be counter to the image the client wants to portray. We chose to deconstruct the box by: Creating an all glass 3rd floor, which separates itself from the bottom 2 floors; a large roof overhang that helps control direct sunlight; and 3rd floor corner balconies with the corner column “removed”, which makes the corners disappear under a pronounced overhang.
Two additional design goals actually integrate with each other: employee comfort and minimizing carbon footprint. Orientation of the building was critical to these goals, so we stretched the building along the East/West axis, creating long North and South faces. The North face is mostly glass and is home to the employees. The South face is mostly brick and has mostly core and support functions. Most employees have a direct window with North light, but there is a central core of open cubicles that receive North daylight through the glass walls between the offices and open office. A large roof overhang on all 4 sides further shields the employees from direct sunlight. The overhang also create a larger roof area for a larger solar panel array, which will provide the building with almost half of its energy needs. We have also provided two high speed electric car charging stations for employees’ or clients’ use while they are visiting the bank. The 3rd floor balconies with the corner column removed offer a panoramic view of the valleys on either side. The balconies are accessible to all employees.



