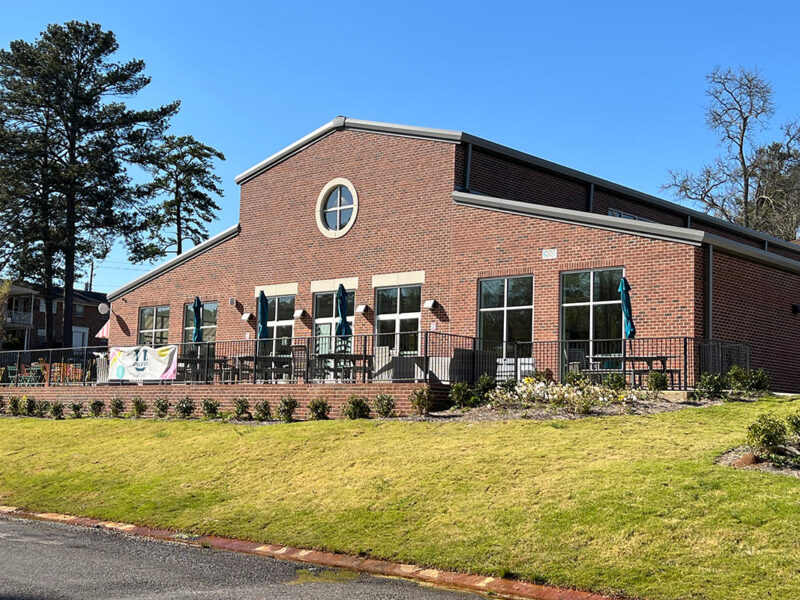Our clients gave us a wonderful opportunity to design the first facility for their non-profit called Unless U, which is school for developmentally disabled adults. To support the purpose of this program, the building needed to provide a welcoming, loving environment that emphasizes social development as well as intellectual and skills development, all of which promote the goal of increased independence.
This project was funded strictly through donations, so we designed around an extremely tight budget. To accomplish this, we employed a pre-engineered metal building, exposed structure and acoustical tile ceilings, and gyp. bd. walls.
The setting for the intellectual and skills development involves separate classrooms where the students are given natural light-filled, quiet classroom spaces where they can focus on the particular subject matter. The academic areas also include a library and teaching kitchen.
A special feature of the school is a fully functioning ice cream store, which is open to the public. The store was placed in one corner of the building that is oriented toward a prominent intersection that increases visibility to the store, and to the school itself.
However, it is the need for the students’ social development that creates the heart of the building. The classrooms, library, and ice cream store are organized around a central gathering hall. Entry into the building and movement between classrooms occur through this grand space. This space serves as a cafeteria, event space, stage, and casual gathering/ lounging. A high ceiling, clerestories, and an end wall that brings focus to the outdoors help create a vibrant space that naturally attracts the students and makes them feel welcome. The central hall opens on to a secure patio, which gives the students that critical outdoor experience as a daily part of their school lives. The building can only be successful for these students if they feel comfortable in this social space, and the design creates that interesting, comfortable setting.



