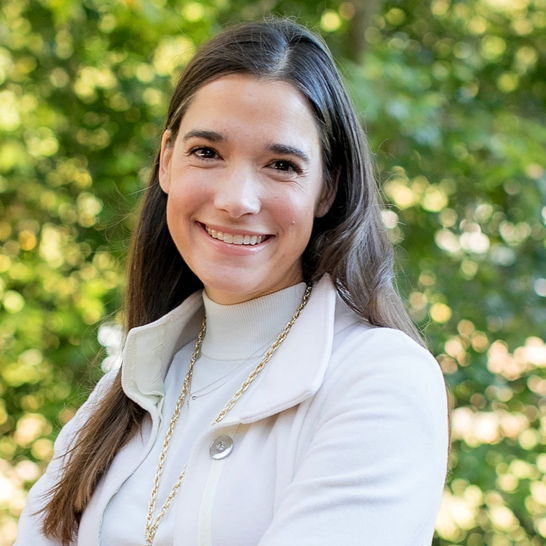Thompson Architecture, Inc. was established in 2002 with a specific intent to give our clients the best service in the state. For the past 22 years we have collaborated with clients on many different project types, including custom residential, corporate, healthcare, education, church and retail projects. Though we have designed many new buildings, we have developed a specialty in renovations of existing facilities.
Our design services include architecture, interior design, master planning, and land planning. We also help clients with strategic planning; we help clients prepare for future needs through land acquisition advice and exploration of possible future staffing, then creating designs that allow for phasing of future buildings or additions.
Robert Thompson, principal, has thirty-five years’ experience with both new construction and renovation work. Our staff is very experienced, with the wisdom to guide clients through a complex and seemingly daunting project.
We are also very involved in our community. We strongly believe that we have a duty as professionals to give back to the communities that have blessed us so richly. We encourage everyone to find an area of interest or passion and lend their time, energy and expertise to make our community a better place for all.
Our office utilizes Revit, Sketchup, and AutoCAD to give the client a clear idea of his project, starting in the early stages of design. We are located in the heart of Mountain Brook Village, with easy access for all of our clients.
We believe that the creation of a place for work or home is a collaborative process. The key to any successful design is listen carefully to our client, and that understanding leads us to a design that fits each client perfectly.
OurPhilosophy
We believe that the creation of a place for work or home is a collaborative process. We listen very carefully to the owner’s vision and needs, and we craft a very thoughtful place for them to live, work, learn, play, or socialize. It is essential for our clients to have significant input throughout the design process, starting at the very early stages. The key to any successful design is to have a true understanding of the client’s wishes, needs, and even their patterns and habits throughout the day. This leads us to a design that fits each client perfectly.
We also realize that while a project is temporary in our office, it is permanent for our clients. We design homes that take into account a family that grows and changes through the years. We design homes for young couples that will soon have children. These children will be young for only a short time, then will grow into teenagers that need their own space. They will eventually leave the nest but may return. People often have parents or other family members that will move in during their older years. We take pride in creating a well designed home can accommodate all of these stages of life.
Similarly, businesses, schools, churches and retail establishments need to be designed to grow and change with the changing needs of the client. These buildings also need to have materials selected for longevity, and materials and systems designed for energy efficiency and ease of maintenance. Our architects are LEED accredited professionals that have the expertise to incorporate this permanence into each building.
OurTeam
Robert Thompson
AIA-Registered Architect
Robert is the Principal and Founding Member of Thompson Architecture. He received his Bachelor of Architecture from Auburn University in 1986 and became a registered architect in 1989. He has been practicing in the Birmingham area for his entire career, starting Thompson Architecture in 2002. Robert has developed a deep experience in renovation as well as new construction, in a multitude of building types, including residential, corporate, healthcare, and retail.
Robert also has a deep commitment to giving back to the community. He was a Founding Member and the first President of the Alabama Center for Architecture, which provides scholarships and educational programs for school children who may be interested in architecture. He founded the N2Architecture program, which gives presentations about architecture to middle school children across central Alabama. He has also been President of the Birmingham Chapter of the American Institute of Architects. He is currently the Chair of the Vestavia Hills Design Review Committee. He is also active at Vestavia Hills United Methodist Church, where he serves as a Sunday School class leader and is a past Chair of the Board of Trustees.
Robert and his wife Ashley have three children- Griffin, Graham, and Bennett. They enjoy travel as well as staying at home with their dogs.
Emily Coe
AIA-Registered Architect
Emily is a registered architect, receiving a Bachelor of Architecture degree from Auburn University in 2007. She has extensive experience in corporate and civic work and is leading the firm in the use of Revit, our 3D computer modeling program.
Emily is active outside of the firm, currently serving as a Board member for the Alabama Board for Registration of Architects. She has deep involvement with the Birmingham Chapter of the American Institute of Architects, having served as a counselor, Emerging Professional Director, and committee member of the N2Architecture program, which gives presentations about architecture to middle school children across central Alabama. She also serves on the Architectural Experience Program (AXP) Portfolio audit team through NCARB and as the State of Alabama Licensing Advisor.
Emily also stays busy outside the world of architecture. She and her husband Matt have two children, Addie and Oliver. When Emily is not busy chasing around the kiddos, she enjoys running or spending her time doing art and calligraphy, having developed a proficiency at both.




