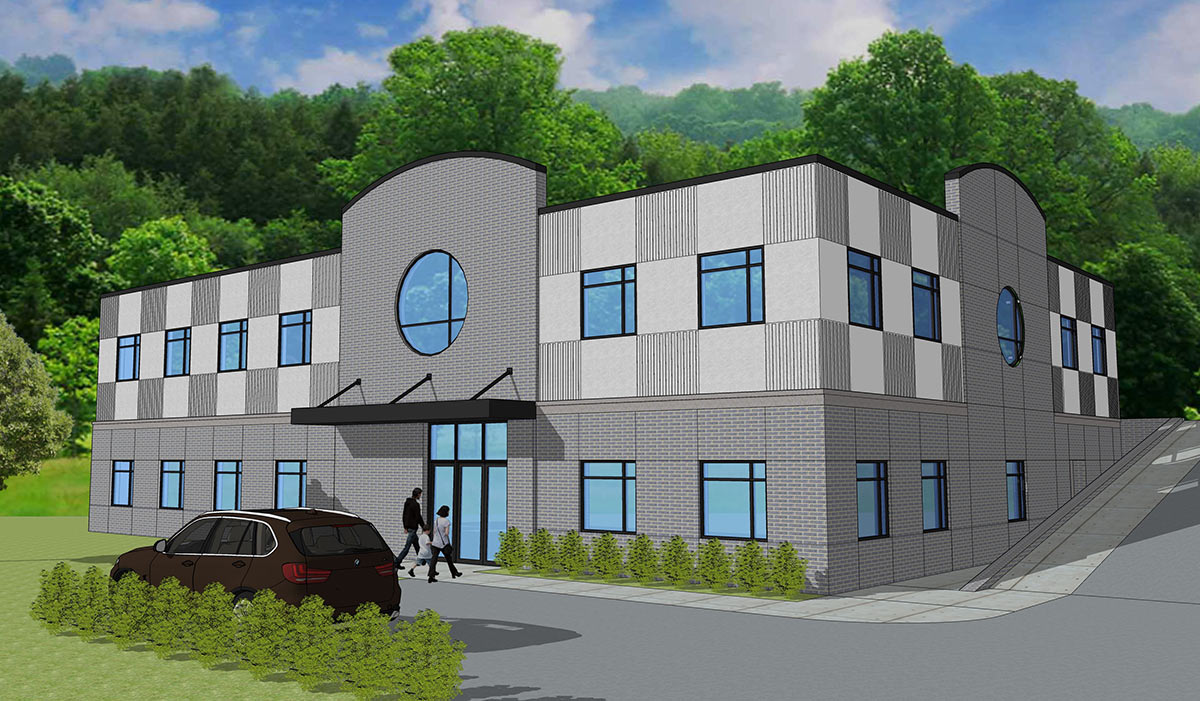
We are currently designing a 12,000 square foot school building for the Islamic Academy of Alabama. The building will have (10) classrooms and will have a storm shelter integrated into the design.
Construction is expected to begin in Summer of 2024.
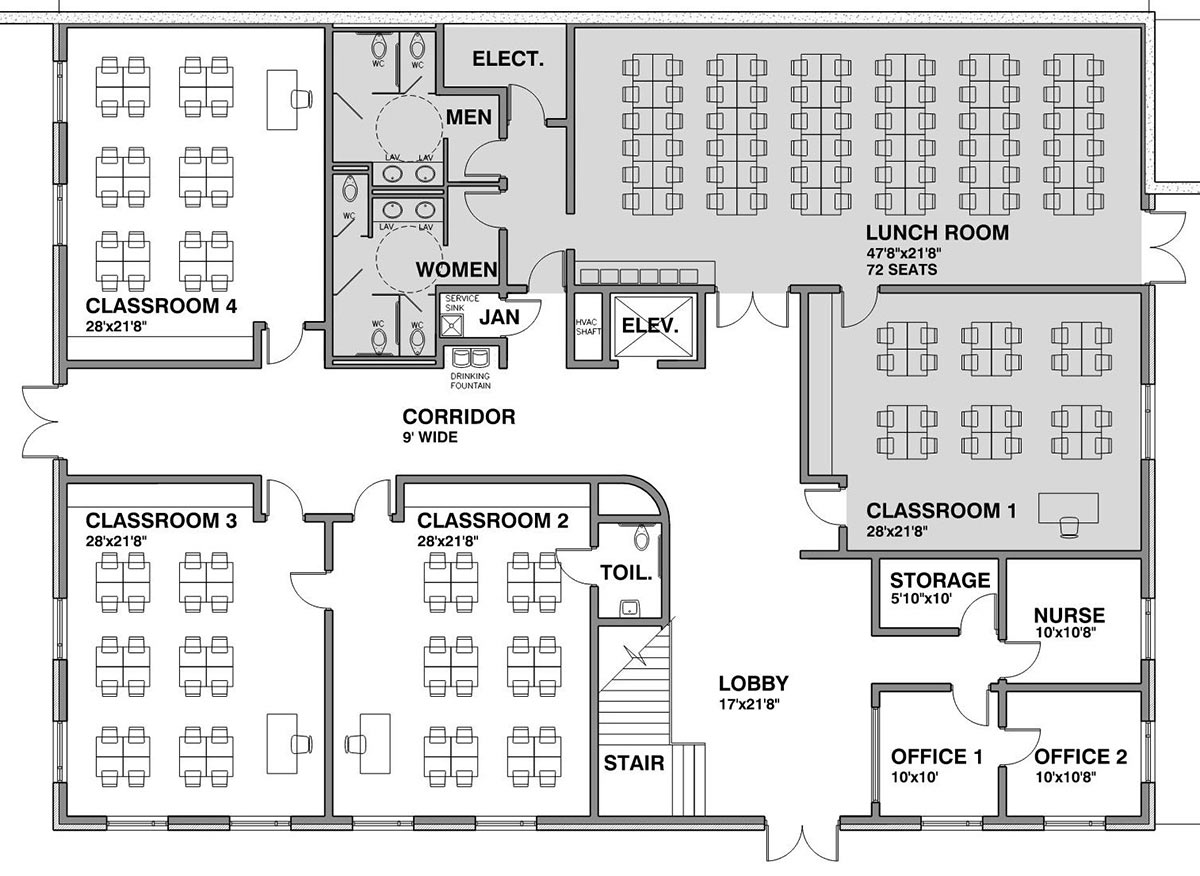
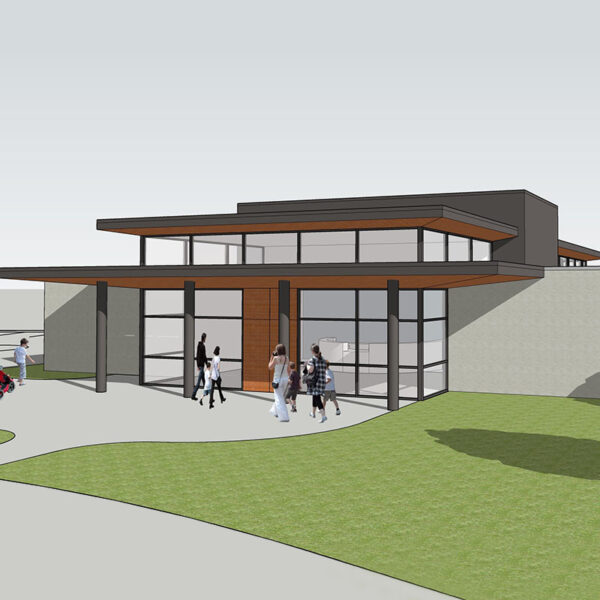
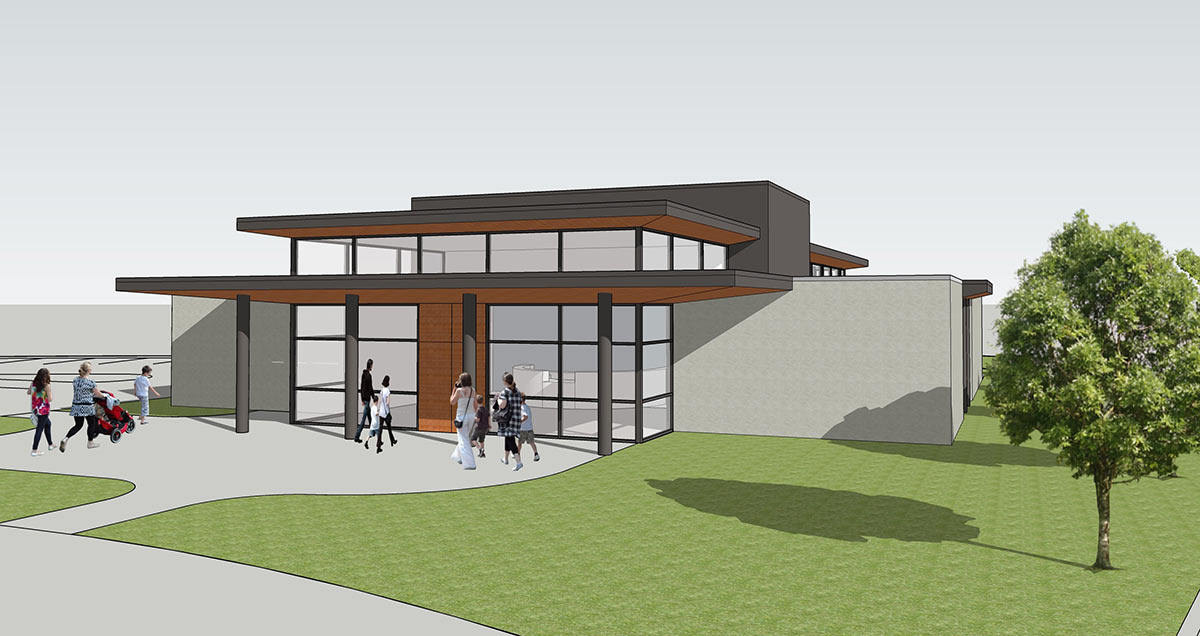
We are currently designing a new orthodontic office for Birmingham Braces, to be located in Irondale. This 5,000 square foot facility will have state-of-the-art clinical spaces, as well as a comfortable, light filled lobby that integrates interior and exterior spaces.
Construction is expected to begin in Summer of 2024.
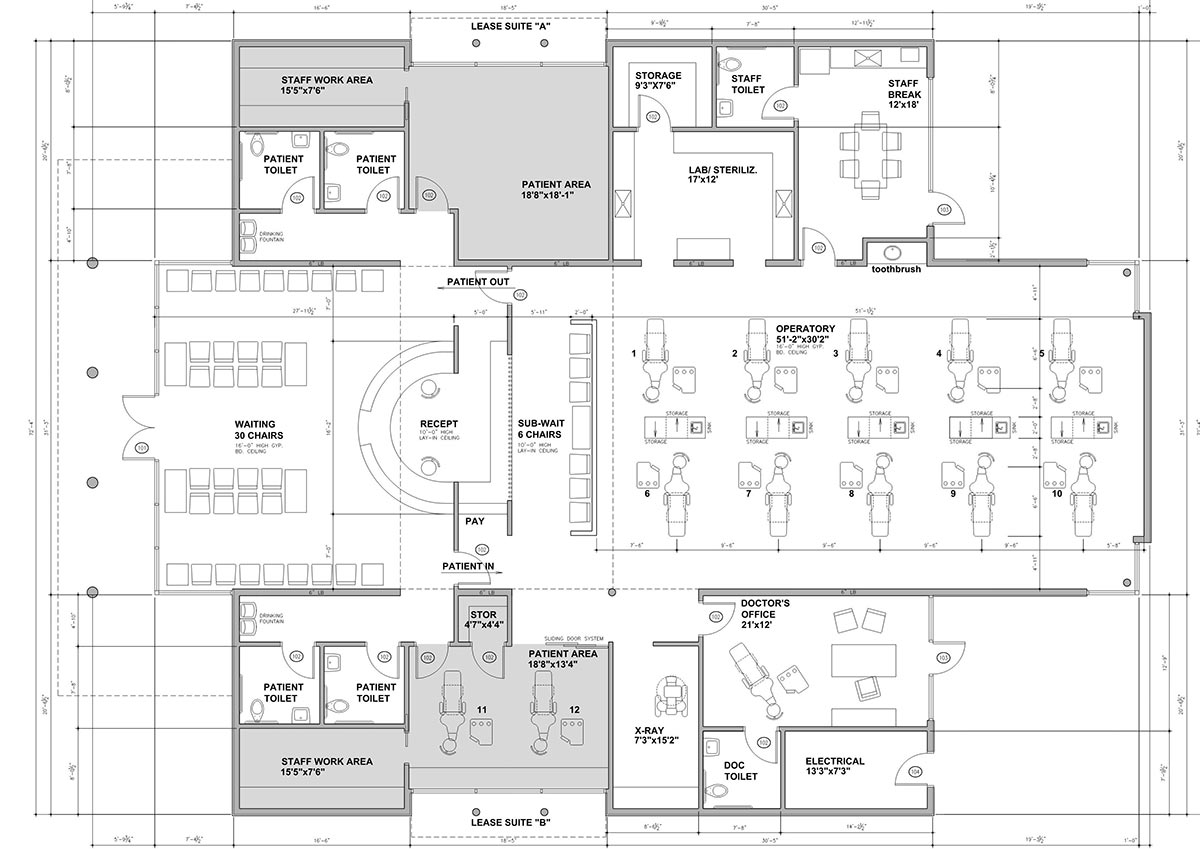
2913 Cahaba Road, Birmingham, AL 35223 | Phone: 205.414.1272 | Email: rthompson@thompsonarchitecture.com
